Project: Biennale
Team: Leila Moutawakil and Yoselynn Martinez
Site: Venice Biennale, Italy
Spring 2025 Design 7 Studio Project
Team: Leila Moutawakil and Yoselynn Martinez
Site: Venice Biennale, Italy
Spring 2025 Design 7 Studio Project
The pavilion’s design is guided by the concept of cones of view, shaping the way visitors experience the space. As one moves through the pavilion, variations in ceiling height and roof tilt are intended to evoke different emotional responses. Repetitive wooden beams span the interior, with spacing that adapts to the scale and function of each exhibition area. Colored, tinted glass is strategically incorporated to further influence mood and perception.
Upon entering, the smaller, lower red windows create a sense of expansiveness, making visitors feel larger within the space. Progressing through the pavilion, the glass enlarges and transitions to warm oranges, leading to a long transitional hall that connects the two main exhibition spaces. Here, the wooden beams spread further apart, and the glass brightens to a vivid yellow, creating a feeling of lightness. In the second exhibition space, visitors experience a reversal of the initial sensations, feeling smaller and more intimate, emphasizing the contrast with the first space and enhancing the overall journey through the pavilion.
Manifesto
Landscape Focused Site Plan
Floor Plan
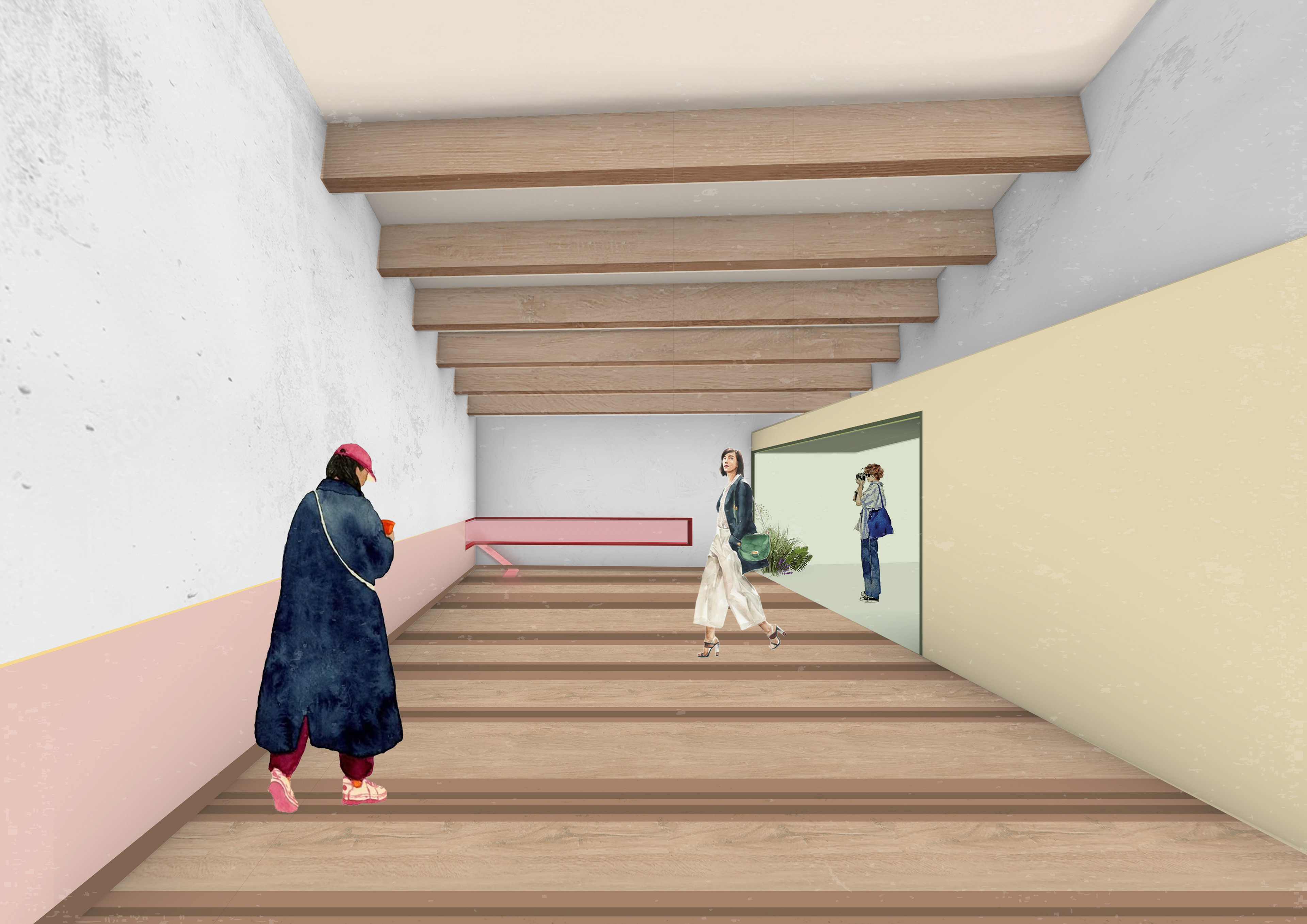
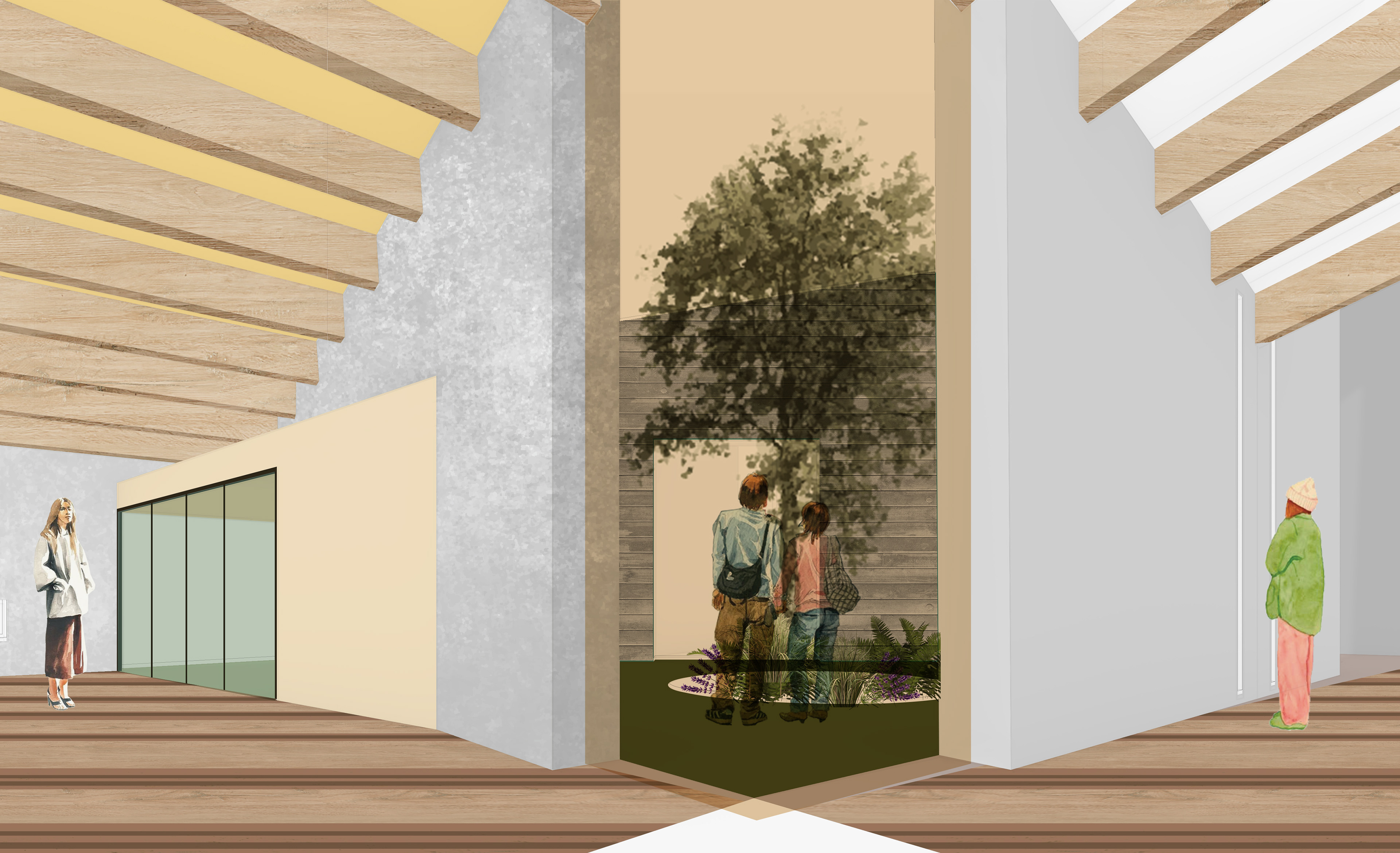
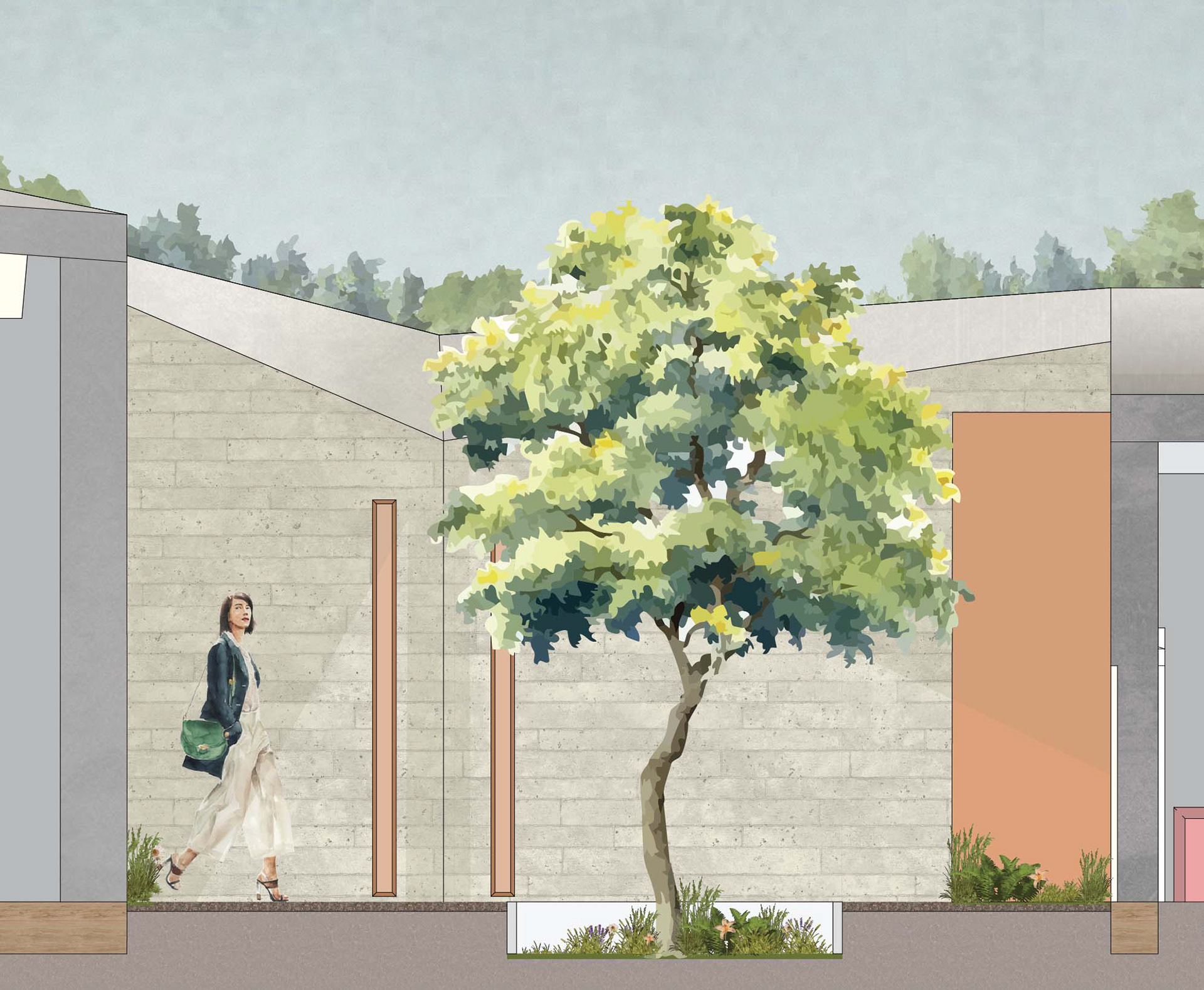
The visual language of the pavilion reflects a balance between clarity and curiosity. The images reveal how light, color, and geometry interact to guide movement and emotion. The interplay of solid and void is carefully composed to frame specific views, drawing visitors’ attention upward, across, and through the shifting planes of the ceiling. From each vantage point, the rhythm of the beams and the variation of color create new spatial readings, allowing the pavilion to be understood as both structure and atmosphere.
The design draws inspiration from the poetic rationality of Álvaro Siza, whose architecture embraces restraint and sensitivity to context. Like Siza’s work, the pavilion explores proportion and material honesty, using simplicity as a means to achieve depth. Each detail is considered to support the experience of light and texture, allowing the structure itself to define the emotional tone of the space.
From Fala Atelier, the project borrows an attitude of playfulness and a willingness to experiment with form. The shifting geometry, chromatic glass, and layered perspectives echo Fala’s approach to ambiguity and delight. This influence encouraged us to treat the pavilion as an exploration rather than a fixed solution, allowing each element to feel both precise and open to interpretation.
Our intention was to create a space that provides structure without limiting imagination. The pavilion’s geometry gives order and rhythm, yet its variations in height, color, and transparency invite a sense of discovery. Visitors are encouraged to wander, to interpret the changing light and perspective in their own way. The project becomes not only an exhibition space, but also an architectural experience that celebrates perception, movement, and emotion.
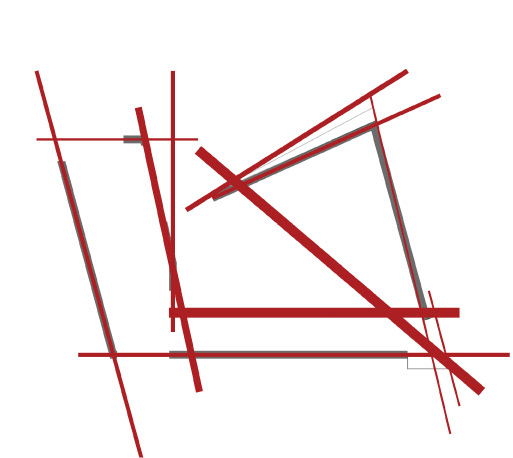
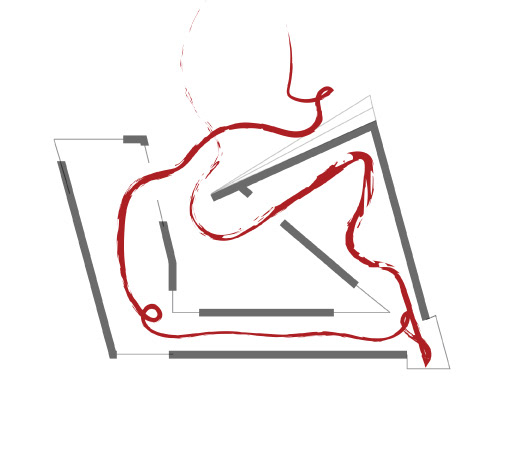
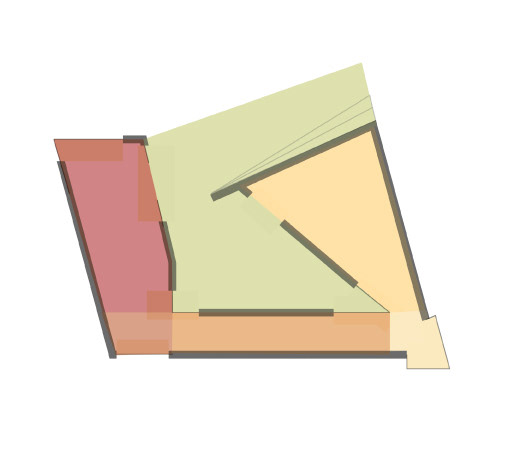
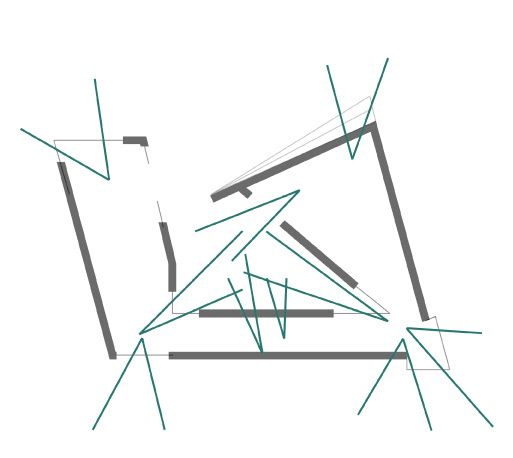
1. Grids 2. Circulation
3. Zones 4. Cones of View